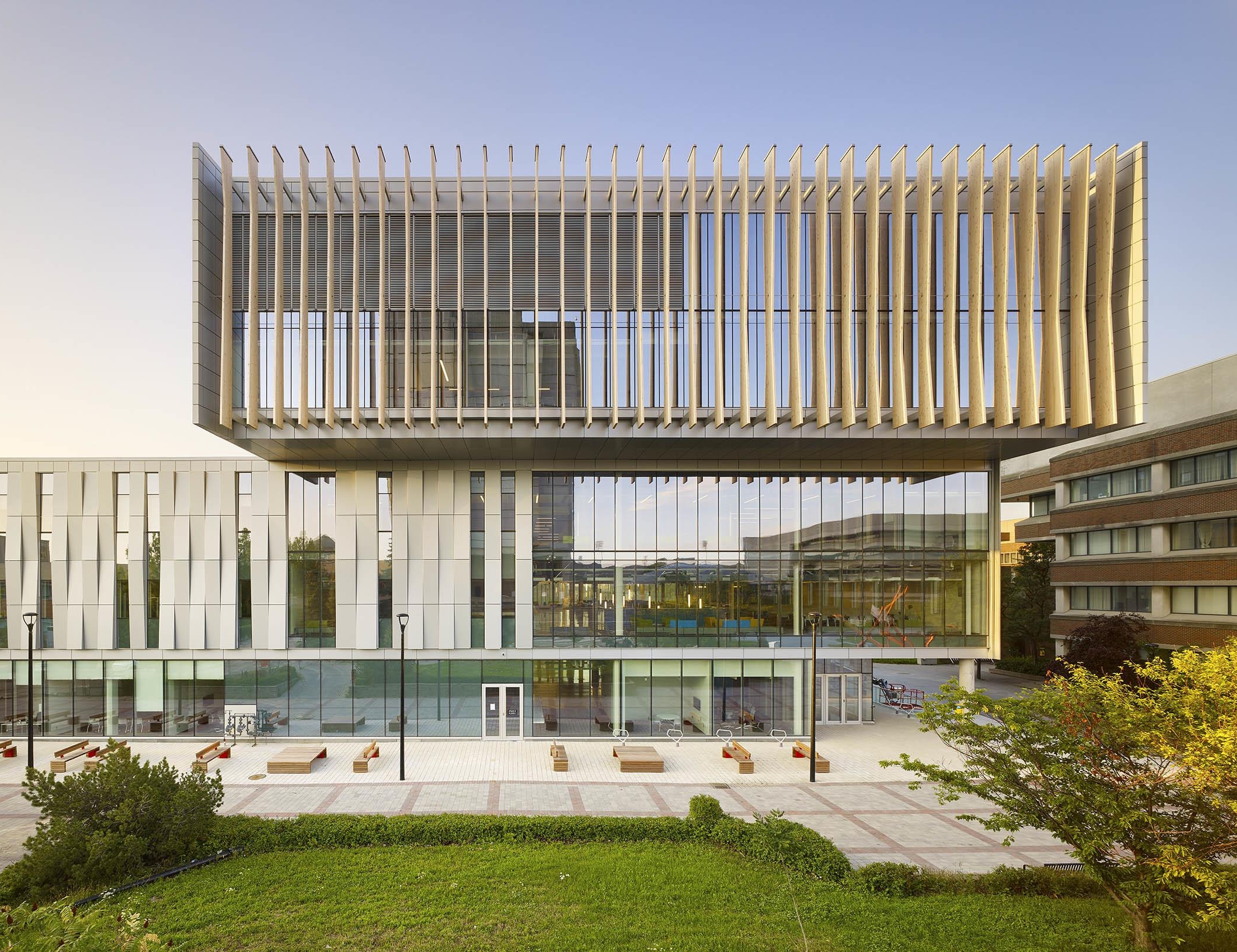York University Student Centre
The Project:
Focused on the mind, body and soul of its student body, the new York University Student centre was designed to create a “living room” for student life that is broadly embraced by the campus community. It houses space to satisfy the most critical student needs: study, meeting, lounge, studio, club offices, assembly, and multi-faith prayer space to ultimately create a sense of belonging for all students. Designed in complete collaboration with York’s diverse student body, the building is one of the most inclusive university buildings in the world.
The Design Process:
Like personas, we first conducted surveys and user-group meetings with York’s student body - the eventual users of the facility. After intensive research of the site, the university, and the needs of the client, the design team began sketching and massing. We continuously evolved the design based on student feedback throughout the entire design process, turning scribbles into a finished, iconic building for the campus.
Iteration:
After thorough research, we started our design with initial sketches (wireframes) followed by crafting simple cardboard and wood models (low fidelity mockups) and then through meticulous computer modelling, we created the construction drawings, diagrams, and realistic renderings (prototypes) for user feedback to further progress our design. Although the design evolved over time, the core of the initial idea remains in the final building.
My Role:
I created storyboards and graphics for client and user-group meetings where I presented our work to an elected student committee. I would later implement the design ideas from these discussions into the eventual building. From door handles to entire facades, I was responsible for creating a cohesive design language through the exterior detailing of the 126,000sf building.










