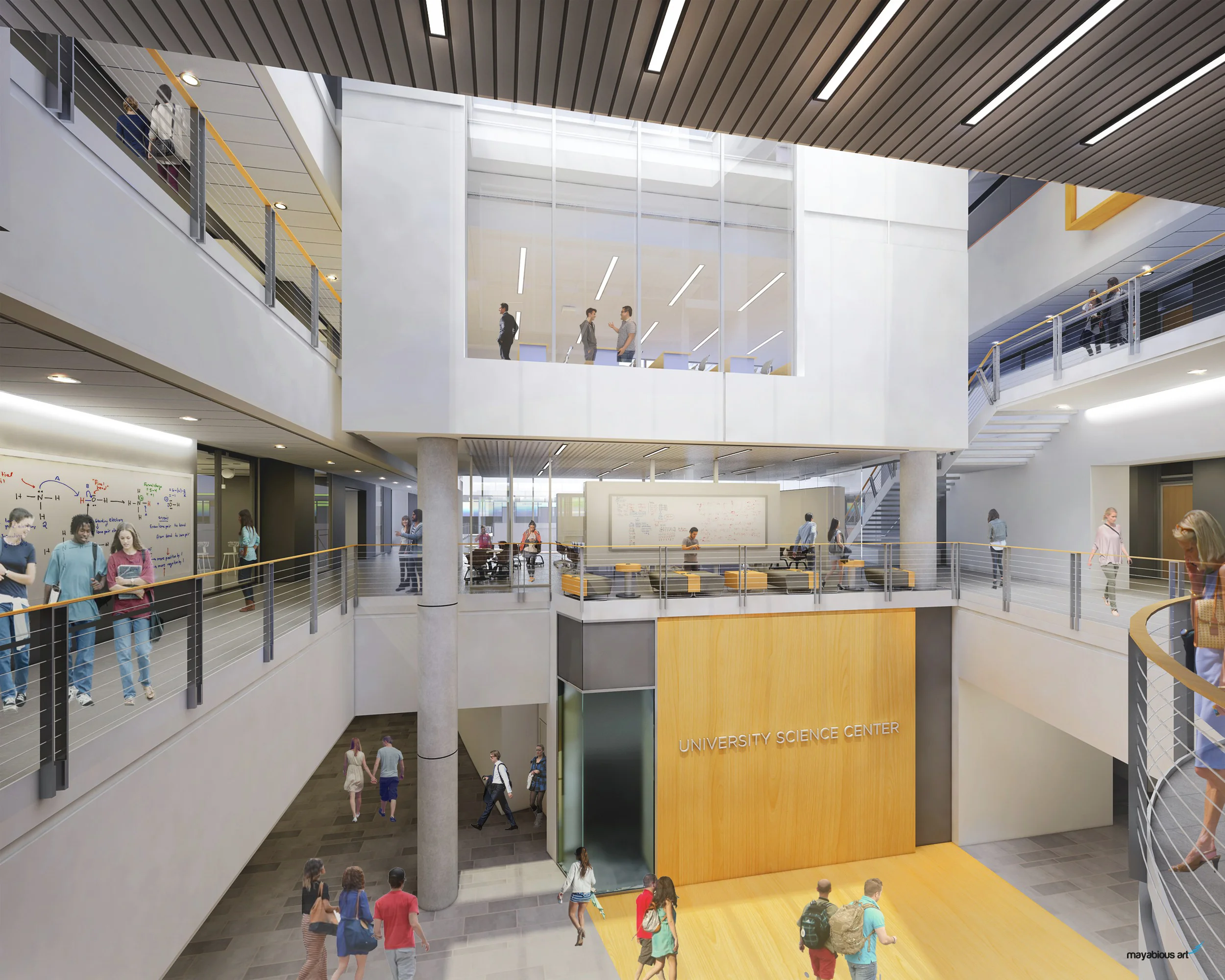Towson University New Science Complex
The Project:
This science facility is designed to efficiently and gracefully serve the present and future faculty and student needs on Towson’s historic campus. Internally, it will be a state-of-the-art design both highly functional teaching spaces and collaborative environments for students visiting daily. The exterior will contribute to the evolving campus context while announcing its arrival on the campus’s main road frontage.
The Challenge:
How can we design a building that blends into the context of the Towson campus, while still having its own impactful identity? Brick had to play a large role in the overall aesthetic, yet maximizing natural light to foster productivity and collaboration for the interior was a must. Mediating these nuances in the exterior design and detailing was my responsibility.
My Role:
I 3D modelled and drew all exterior technical details for the 300,000sf lab building. The design had to be easily constructible and modern while yet seamlessly fitting into the context of the existing brick campus.







