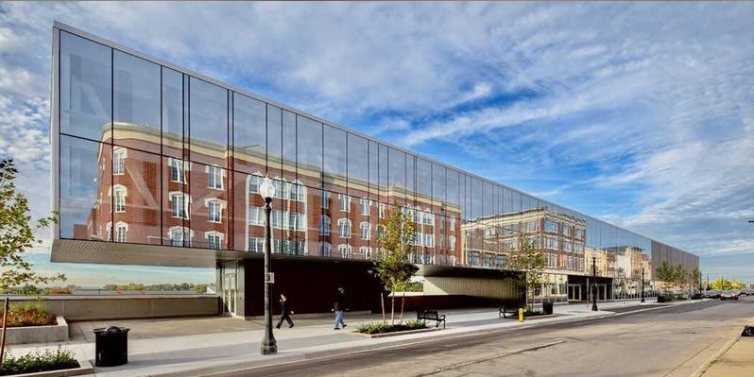Laurier Brantford YMCA Athletic Complex
The Project:
Situated within a hill on the edge of downtown Brantford, ON, the larger program elements were sited below the upper ‘city’ grade allowing the public component of the building to exist along the street above as a powerful ‘bar’. The ‘bar’ reflects the historic facades across the street, celebrating the memory of the buildings that once stood on the site.
The Challenge:
How can we create a flagship building for Wilfred Laurier’s new, satellite campus to attract new students, while still maintaining the identity of the YMCA? Through constant dialogue and remaining curious and hungry for improvement, the design was able to evolve into an iconic building for downtown Brantford for the entire community to enjoy.
My Role:
From the early stages of the project, I was a key member in planning the overall design of the building. I was responsible for modelling and drawing technical details for the entire exterior of the award-winning project. I created storyboards and graphical diagrams and renderings for both user and client meetings as well as public press releases and award submissions.













